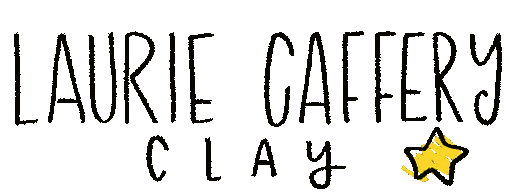The first thing anyone says when they see my studio space is “wow, it’s smaller than it looks online!”. And it is quite small - this magical little space is only 290 square feet (26.9 square meters).
The small space is constantly being organized and reorganized for maximum efficiency (some things have even changed since I took these photos.) It’s comprised of four main areas (1) the wheel throwing/reclaim area, (2) the dual-purpose casting or shipping area (3) the kiln area (4) the main work table. Everything else is storage.

When designing the space, I made sure to put as much as we could on wheels so that I could rearrange the space as I carry a batch of work through each step of the process. This also allows us to have access to almost all of the floor for cleaning.
The big windows are my absolute favorite aspects of the studio. When renovating, I considered it absolutely essential to have as much natural light as possible. I love to be able to work in the light and have the doors and windows open in the summer and fall. It’s a horribly inefficient use of space, but it’s well worth it for the quality of light and the happiness it brings me!

Not pictured but so important are our water filtration systems and the solar panels that offset the kiln firings.
And favorite thing about my studio? I get to work alongside my pups, and it’s only 20 steps from my baby ❤️ working from home is sweet.
To see more of this space, check out the article I wrote for Ceramics Monthly last month!

